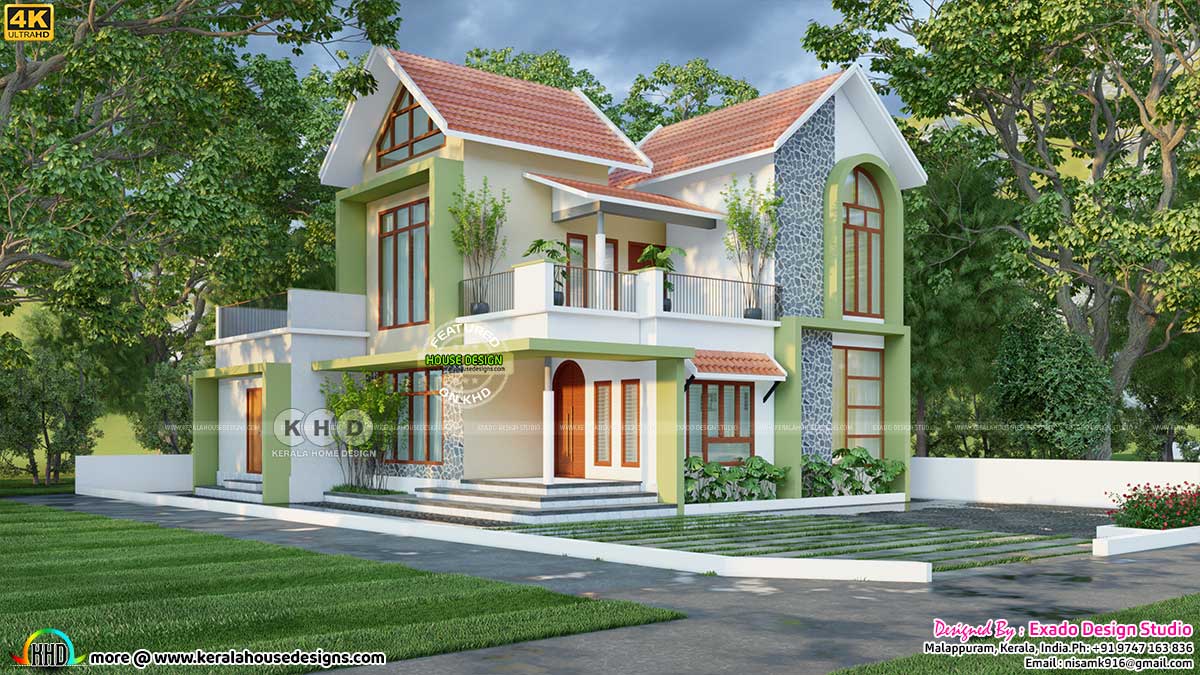Set amidst the serene green canopy, this 1940 square feet modern sloping roof residence is a stunning example of how architecture can simultaneously embrace tradition and modernity. With its graceful gabled roofs, balanced textures, and a well-structured floor plan, the house is ideal for families seeking a functional yet eye-catching home rooted in Kerala’s tropical aesthetics.
Architectural Elegance with a Tropical Soul
The elevation is an instant charmer. The terracotta-toned sloped roofs bring a classic warmth, reminiscent of Kerala’s vernacular homes, while the clean boxy geometries and vertical glass elements provide the contemporary punch. Designed in a Modern Sloping Roof style, the home utilizes multiple roofing layers at varied heights—visually breaking the mass while also performing the practical role of protecting against Kerala’s heavy rains.
The exterior is a careful orchestration of textures: light olive green bands wrap the façade like bold frames, while rugged grey stone cladding breathes life into otherwise flat surfaces. Large wooden-finish windows not only add richness but also flood the interiors with natural light. The arched double-height window on the right façade becomes the design’s signature feature—an elegant nod to classical form interpreted in a minimalist language.
Complemented by structured soft landscaping and sleek horizontal walkways, the house looks equally welcoming from a distance or up close.
Square Footage Breakdown
- Ground Floor Area: 1357 Sq.Ft.
- First Floor Area: 583 Sq.Ft.
- Total Built-Up Area: 1940 Sq.Ft. (180 Sq.M or 215 Sq.Yards)
Every inch of this layout has been optimized for comfort, light, and flow—making it not just beautiful to look at but truly livable.

Interior Layout & Facilities
Ground Floor – Designed for Daily Living
As you step into the front sit-out, you’re welcomed into a thoughtfully arranged living room that serves as the central hub of interaction. The layout opens up into a bright dining hall that connects directly with the kitchen, making mealtimes a seamless experience.
Two spacious bedrooms, each with attached toilets, flank the layout—providing privacy and convenience for both family and guests.
The modular kitchen is a modern delight—streamlined and efficient, with a direct connection to a work area, store, and laundry room at the rear. This practical wing ensures daily chores stay tucked away from the main living zones.
A common toilet is smartly positioned near the living-dining space, accessible without interfering with private areas.
- Sitout
- Living
- 2 Bedroom Attached Toilet
- Dining Hall
- Modular Kitchen
- Work Area
- Store
- Laundry
- Common Toilet
First Floor – A Cozy Private Retreat
Upstairs, the home opens into a charming hall—a perfect space for a family lounge, study nook, or prayer area. A single bedroom with an attached bath offers solitude for the elder child or even an ideal guest suite.
The balcony on this floor isn’t just a design feature—it’s a lifestyle element. Overlooking the green outdoors, it invites quiet coffee mornings, book-reading evenings, and everything in between.
- 1 Bedroom Attached Toilet
- Hall
- Balcony
Why This Home Works
- ✅ Aesthetic Balance: Traditional roof styling meets geometric modernism.
- ✅ Efficient Floor Plan: Every square foot is well-utilized with practical storage and utility spaces.
- ✅ Natural Ventilation & Lighting: Large windows, open hallways, and shaded overhangs allow passive cooling and reduce electricity costs.
- ✅ Smart Separation: Public and private zones are subtly yet effectively demarcated.
- ✅ Low-Maintenance Landscape: Elegant yet manageable garden and paving layout.
Final Thoughts
This 1940 Sq.Ft. sloped roof modern home is more than just a dwelling—it's a thoughtful response to Kerala’s climate, lifestyle, and architectural heritage. It doesn't scream for attention, but rather, quietly impresses with its restraint, charm, and functionality.
Whether you're planning to build your dream family home or simply appreciate good architecture, this house design offers timeless appeal with a modern edge. It's proof that practical layouts and beautiful exteriors can coexist—and that too, effortlessly.
For more info about this house, contact (Home design Malappuram)
Exado Design Studio
Mele Chelari, Malappuram, Kerala
Contact person : Nisam K Chelari
Ph : +91 9747 163 836
Email:nisamk916@gmail.com



















No comments: