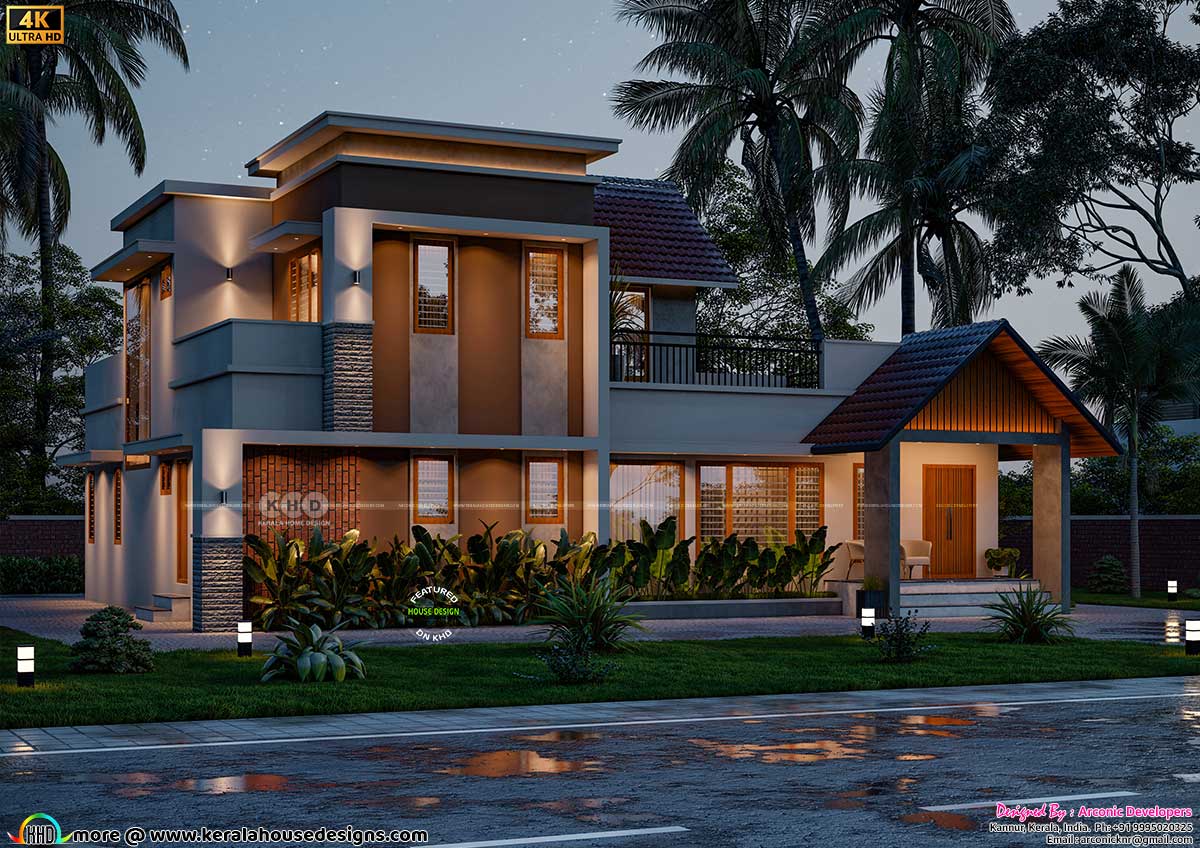Quick Overview
| Feature | Details |
|---|---|
| Total Area | 2626 Sq.Ft. |
| Ground Floor | 1937 Sq.Ft. |
| First Floor | 689 Sq.Ft. |
| Bedrooms | 3 (All attached with dress) |
| Design Style | Modern Contemporary |
| Estimated Cost | ₹56 Lakhs (Approx. $65,400 or AED 2,40,100)* |
| Note | *Cost may vary with time, location & material selection. |
Architectural Design Highlights
The visual language of the home blends horizontal lines, layered geometry, exposed textures, and traditional roofing profiles, resulting in a design that is timeless yet undeniably modern.
Day View
In daylight, the structure’s natural stone textures, wood-toned frames, and lush landscaping radiate warmth and a connection to nature. The sunlight washes over the exterior surfaces, creating depth and contrast across the elevations.
Night View
Under ambient LED lighting, the home transforms into a glowing architectural sculpture. Soft uplighting, under-slab downlights, and accented columns highlight the design contours while preserving a serene atmosphere, making it just as attractive after dusk.

Floor Plan & Interior Zoning
Ground Floor – 1937 Sq.Ft.
This level houses the heart of the home—a blend of private, social, and spiritual spaces.
- 2 Bedroom Attached +dress
- Sit Out
- Foyer
- Pooja
- Living Room
- Family Living
- Dining
- Wash Space
- Common Toilet
- Stair Area
- Patio
- Courtyard
- Kitchen
- Work Area
First Floor – 689 Sq.Ft.
This compact yet efficient level offers additional living space and privacy for the upper residents.
- 1 Bedroom Attached +dress
- Living Room/ Seen Below
- Utility Terrace

Exterior Design & Material Palette
- Roof: Combination of flat slab roofs and classic Kerala sloped tile roofs.
- Walls: Neutral tones of off-white, grey, and taupe with exposed brickwork panels.
- Pillars: Stone-clad columns add texture and visual weight.
- Windows & Doors: Rich teak-wood tone finish with horizontal grills.
- Lighting: Thoughtful placement of warm white exterior lights for evening elegance.
- Landscape: Well-manicured front garden, ornamental plants, driveway lighting, and wide patio areas.
The front façade features deep-set frames, textured wall finishes, and slatted window grills for security, airflow, and visual balance. The traditional gabled sit-out roof serves as a beautiful entry point with wooden cladding and symmetrical columns that enhance its charm.

Design Style: Modern Contemporary
This residence embodies the Modern Contemporary ethos:
- Minimal clutter.
- Straight lines and strong geometry.
- Balanced use of traditional textures (like clay tiles and brick) with modern finishes.
- Plenty of cross ventilation, natural lighting, and climate responsiveness—tailored perfectly for Kerala's tropical climate.

Estimated Construction Cost
₹56 Lakhs
(Approximately $65,400 USD or AED 2,40,100)
Note: Cost is indicative only and may vary based on material selection, region, labour charges, and finish quality.
Final Thoughts
This 2626 Sq.Ft. home is more than just a house—it's a lifestyle statement. Whether it's the subtle elegance of its exterior, the balance between openness and privacy, or the modern amenities tucked inside a Kerala-inspired shell, this house proves that architecture can be both emotionally resonant and logically crafted.
It’s a perfect choice for families looking for modern sophistication without losing touch with cultural roots.

For more info about this house, contact
Arconic Architects & interiors (Home Design in Kannur)
Hill Valley Business Center
1st Floor, Karimbam, Taliparamba
Kannur-670142
Off : 0460 2200325
Off Mob : +91 9995020325
E Mail: arconicknr@gmail.com
 Reviewed by Kerala Home Design
on
July 07, 2025
Rating:
Reviewed by Kerala Home Design
on
July 07, 2025
Rating:




















No comments: