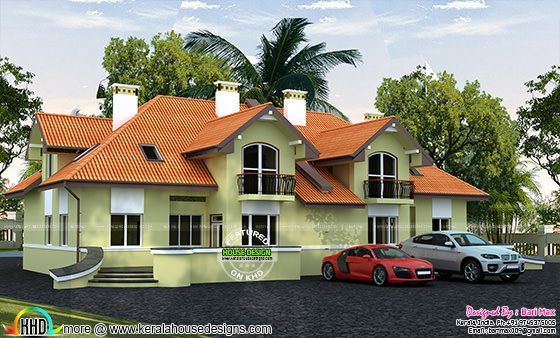2570 square feet (239 Square Meter) (286 Square Yards) 5 bedroom, French style sloping roof house plan. Design provided by Viva Arch Architects, Palakkad, Kerala.
Square feet details
Ground floor : 1450 Sq.Ft.
First floor : 1120 Sq.Ft.
Total area : 2570 Sq.Ft.
No. of bedrooms : 5
Design style : French sloping roof

Facilities of this house
Ground floor
For more information about this home
Designed By: Bari Max
Viva Arch Architects
Mannarkkad
Palakkad, Kerala - 678 605
Mobile Number : +91 9745375005
Email:[email protected]
Square feet details
Ground floor : 1450 Sq.Ft.
First floor : 1120 Sq.Ft.
Total area : 2570 Sq.Ft.
No. of bedrooms : 5
Design style : French sloping roof

Facilities of this house
Ground floor
- Sit out 2
- Living Hall
- Dining Hall
- Bedroom 2
- Toilet 2
- Kitchen
- W / A
- Store
- Bedroom 3
- Toilet 3
- Upper Living
- Balcony
- Open Terrace
For more information about this home
Designed By: Bari Max
Viva Arch Architects
Mannarkkad
Palakkad, Kerala - 678 605
Mobile Number : +91 9745375005
Email:[email protected]
French style sloping roof house architecture
 Reviewed by Kerala Home Design
on
Monday, April 10, 2017
Rating:
Reviewed by Kerala Home Design
on
Monday, April 10, 2017
Rating:
 Reviewed by Kerala Home Design
on
Monday, April 10, 2017
Rating:
Reviewed by Kerala Home Design
on
Monday, April 10, 2017
Rating:


















No comments: