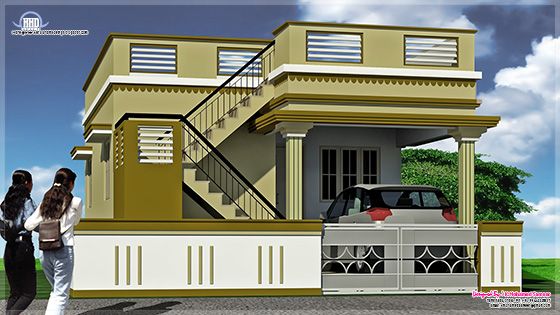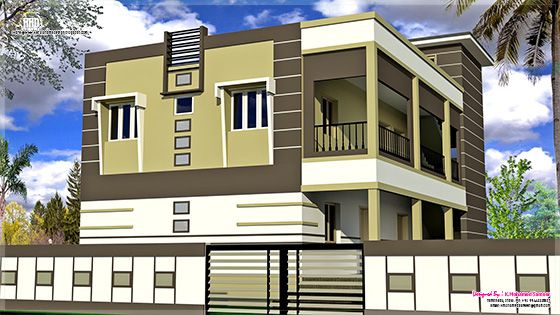House specification
Total area : 1200 Sq.Ft.
Constructing area : 700 Sq.Ft.

Facilities of this single floor house
Car Parking, Living Hall, One Bed Room With Attached toilet, Pooja, Kitchen and Common Toilet
House specification
Total area : 2400 Sq.Ft.
Ground floor : 1150 Sq.Ft.
First floor : 1250 Sq.Ft.

Facilities of this Double floor house
Two Bed Room, Kitchen, Hall and Comment Toilets
For more information about these home designs
Architect: K.Mohamed Sameer (Tamilnadu house design)

Tamilnadu
India
Ph: +91 9944222827
Email:[email protected]
Total area : 1200 Sq.Ft.
Constructing area : 700 Sq.Ft.

Facilities of this single floor house
Car Parking, Living Hall, One Bed Room With Attached toilet, Pooja, Kitchen and Common Toilet
House specification
Total area : 2400 Sq.Ft.
Ground floor : 1150 Sq.Ft.
First floor : 1250 Sq.Ft.

Facilities of this Double floor house
Two Bed Room, Kitchen, Hall and Comment Toilets
For more information about these home designs
Architect: K.Mohamed Sameer (Tamilnadu house design)

Tamilnadu
India
Ph: +91 9944222827
Email:[email protected]
2 South Indian house exterior designs
 Reviewed by Kerala Home Design
on
Friday, March 08, 2013
Rating:
Reviewed by Kerala Home Design
on
Friday, March 08, 2013
Rating:
 Reviewed by Kerala Home Design
on
Friday, March 08, 2013
Rating:
Reviewed by Kerala Home Design
on
Friday, March 08, 2013
Rating:


















Excellent home supper..........!
ReplyDeletenice
ReplyDeleteVery very nice
ReplyDelete