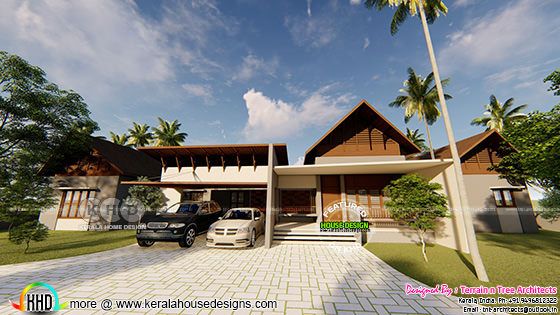Introducing a new design team to KHD viewers, Terrain n Tree Architects from Kerala. Presenting 3785 Square Feet (352 Square Meter) (421 Square Yards) 4 bedroom attached sloping roof contemporary house design
House Details
Residential details: Single Storied residence designed with Cross ventilation and ample natural lighting.
Status of construction: Ongoing
Location: Thikkodi, Calicut, Kerala
Site area: 27.70 cents
Built area: 3785 sqft
No of bedrooms- 4 with attached bathrooms
Type of design: Contemporary

House Facilities
Ground floor
Designer:Ar. Sumoh T M
House Details
Residential details: Single Storied residence designed with Cross ventilation and ample natural lighting.
Status of construction: Ongoing
Location: Thikkodi, Calicut, Kerala
Site area: 27.70 cents
Built area: 3785 sqft
No of bedrooms- 4 with attached bathrooms
Type of design: Contemporary

House Facilities
Ground floor
- Garage
- Veranda
- Formal Living
- Small courtyard with skylight
- Dining
- Family Living
- Master Bedroom with attached Toilet and Dressing space
- Bedroom -2 with attached Toilet
- Common Toilet & wash
- Kitchen
- Utility space
- 3 Bedrooms with attached Toilets
- Upper Living
- Balcony
- Open Terrace
Designer:Ar. Sumoh T M
Terrain n Tree Architects
Contact Person : Ar. Sumoh T M
Thamarassery and Ernakulam, Kerala
Mobile: +91 9496812322
Email:[email protected]
Contact Person : Ar. Sumoh T M
Thamarassery and Ernakulam, Kerala
Mobile: +91 9496812322
Email:[email protected]
Contemporary home by Terrain n Tree Architects
 Reviewed by Kerala Home Design
on
Monday, September 09, 2019
Rating:
Reviewed by Kerala Home Design
on
Monday, September 09, 2019
Rating:
 Reviewed by Kerala Home Design
on
Monday, September 09, 2019
Rating:
Reviewed by Kerala Home Design
on
Monday, September 09, 2019
Rating:


















No comments: