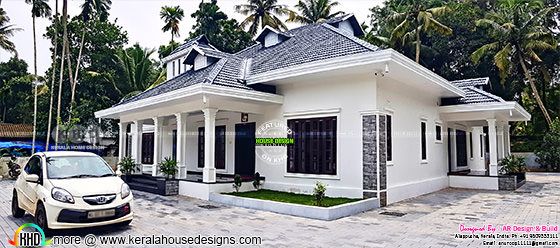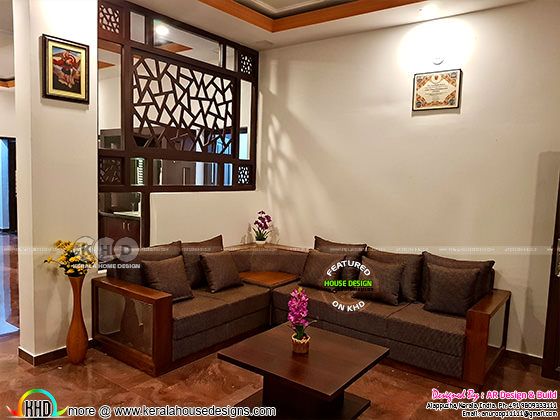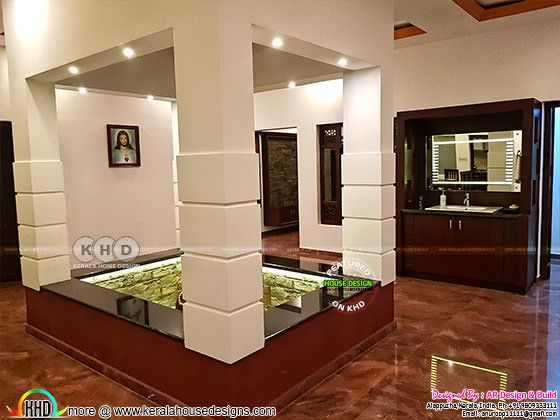Finished single floor house with its interior photographs. Total area of this house is 2980 Square Feet (277 Square Meter) (331 Square Yards). Designed by AR Design & Build, Alappuzha, Kerala.
Square feet details
Total area : 2980 sq.ft.
Design style : Sloping roof
No. of bedrooms : 4
No. of bathrooms : 4

Facilities



Other Designs by AR Design & Build
 For more info about this house, contact (Home design Alappuzha)
For more info about this house, contact (Home design Alappuzha)
AR
Design & Build
Designer:Anuroop Anu
Alappuzha, Kerala
PH:+91 9809333111
Email:[email protected]
Square feet details
Total area : 2980 sq.ft.
Design style : Sloping roof
No. of bedrooms : 4
No. of bathrooms : 4

Facilities
- 4 Bed with dress and bath attached
- Drawing
- Dining
- Kitchen 1 & 2
- Sit out 2
- Family Living
- Store
- Court yard etc



Other Designs by AR Design & Build

AR
Design & Build
Designer:Anuroop Anu
Alappuzha, Kerala
PH:+91 9809333111
Email:[email protected]
Finished one floor home with finished interior
 Reviewed by Kerala Home Design
on
Saturday, July 21, 2018
Rating:
Reviewed by Kerala Home Design
on
Saturday, July 21, 2018
Rating:
 Reviewed by Kerala Home Design
on
Saturday, July 21, 2018
Rating:
Reviewed by Kerala Home Design
on
Saturday, July 21, 2018
Rating:


















No comments: