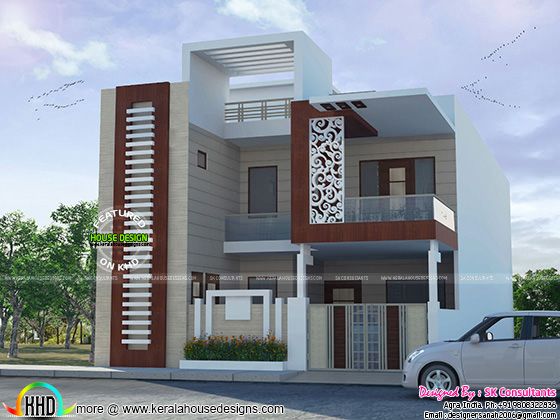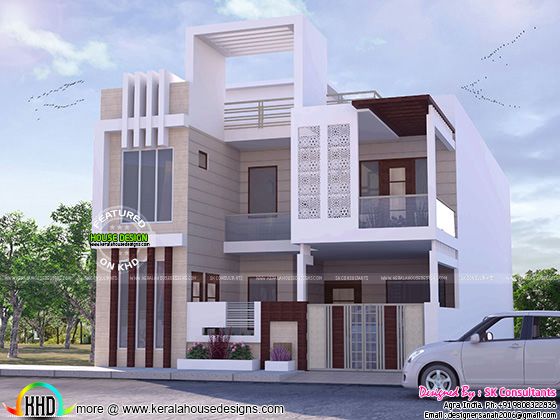Today we are introducing Sanah Khan (SK Consultants) from UP, India. This is a modern decorative style Indian house plan in an area of 3450 square feet (320 square meter) (383 square yard). Design provided by SK Consultants, Agra, Uttar Pradesh, India.
Square feet details
Ground floor : 2010 sq.ft
First floor: 1800 sq.ft
Total area : 3450 sq.ft
No. of bedrooms : 4
Design style : Decorative

Facilities
Ground floor

For more info about this elevation and plan, contact
SK Consultants
Contact Person : Sanah Khan
Block no.6, Shop no.16
2nd floor, Shoe Market, Sanjay place
Agra-282002, U.P.
Ph:+91 9808322836,9711835991
Email:[email protected]
Square feet details
Ground floor : 2010 sq.ft
First floor: 1800 sq.ft
Total area : 3450 sq.ft
No. of bedrooms : 4
Design style : Decorative

Facilities
Ground floor
- Sit out
- Drawing - 10'-6"x 15'-0"
- Dining 18'-6"x 20'-0"
- Bedroom 1- 12'-0"x 15'-0"
- Bedroom 2- 12'-6"x 14'-6"
- Common toilet -12'-0"x 8' -0"
- Attach toilet - 12'-6"x 8' -0"
- Kitchen - 14'- 6" x 10' - 0"
- Porch Area - 12'-6" x 20' -0"
- Bedroom 1- 12'-0"x 18'-0"
- Bedroom 2- 12'-6"x 18'-6"
- Common toilet -12'-0"x 8' -0"
- Attach toilet - 12'-6"x 8' -0"
- Upper living- 25'-0" x 20'-0"
- Study room - 12'-0"x 12' 6"

For more info about this elevation and plan, contact
SK Consultants
Contact Person : Sanah Khan
Block no.6, Shop no.16
2nd floor, Shoe Market, Sanjay place
Agra-282002, U.P.
Ph:+91 9808322836,9711835991
Email:[email protected]
Decorative house plan by SK Consultants
 Reviewed by Kerala Home Design
on
Friday, January 29, 2016
Rating:
Reviewed by Kerala Home Design
on
Friday, January 29, 2016
Rating:
 Reviewed by Kerala Home Design
on
Friday, January 29, 2016
Rating:
Reviewed by Kerala Home Design
on
Friday, January 29, 2016
Rating:


















Sir I like ur elevation design it is very impressive but my plot is 20*52sq ft can u send same as plan for my plot
ReplyDelete