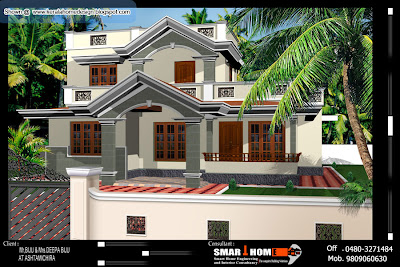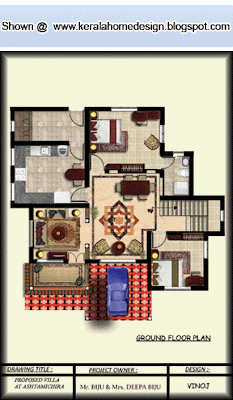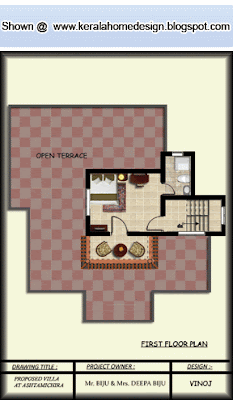Ground Floor - 1300 Sq.ft.
First floor - 200 Sq.ft.
Total Built up Area – 1500 Sq.ft.
Designer: Smarthome
Engineering and interior Consultancy
Mala-Thrissur
Ph.04803271484, 9809060630
Email: [email protected]



First floor - 200 Sq.ft.
Total Built up Area – 1500 Sq.ft.
Designer: Smarthome
Engineering and interior Consultancy
Mala-Thrissur
Ph.04803271484, 9809060630
Email: [email protected]



Kerala Home plan and elevation - 1500 Sq. Ft.
 Reviewed by Kerala Home Design
on
Saturday, July 31, 2010
Rating:
Reviewed by Kerala Home Design
on
Saturday, July 31, 2010
Rating:
 Reviewed by Kerala Home Design
on
Saturday, July 31, 2010
Rating:
Reviewed by Kerala Home Design
on
Saturday, July 31, 2010
Rating:


















No comments: