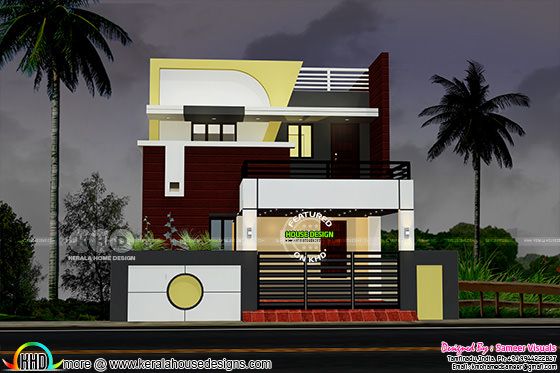2460 Square feet (229 square meter) (273 square yards) flat roof modern Tamilnadu house design. Design provided by Sameer Visuals, Tamilnadu, India.
House Specification
Ground floor area : 1450 Sq-Ft
First floor area : 1010 Sq-Ft
Total area : 2460 Sq-Ft
No. of bedrooms : 4
No. of floors : 2
Design style : Modern

House Facilities
Ground floor
 Other Designs by Sameer Visuals
Other Designs by Sameer Visuals
For more information about this home
Designed By: Sameer Visuals (Tamilnadu house design)
Tamilnadu, India
PH: +91 9944222827 (Whats App)
Email:[email protected]
House Specification
Ground floor area : 1450 Sq-Ft
First floor area : 1010 Sq-Ft
Total area : 2460 Sq-Ft
No. of bedrooms : 4
No. of floors : 2
Design style : Modern

House Facilities
Ground floor
- Parking
- Living Hall
- Three Bed Room with Attached Bath Room
- Kitchen
- Dining
- Stair Case Area
- Common Toilet
- Lobby
- Big Hall
- One Bed Room with Attached Bath Room
- Home Theater
- Stair Case Area
- Terrace

For more information about this home
Designed By: Sameer Visuals (Tamilnadu house design)
Tamilnadu, India
PH: +91 9944222827 (Whats App)
Email:[email protected]
2460 sq-ft 4 bedroom modern South Indian home
 Reviewed by Kerala Home Design
on
Thursday, March 15, 2018
Rating:
Reviewed by Kerala Home Design
on
Thursday, March 15, 2018
Rating:
 Reviewed by Kerala Home Design
on
Thursday, March 15, 2018
Rating:
Reviewed by Kerala Home Design
on
Thursday, March 15, 2018
Rating:


















No comments: