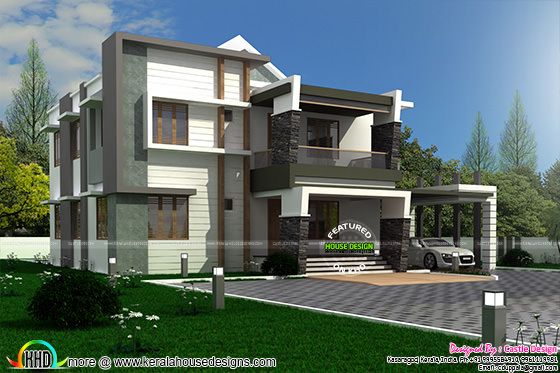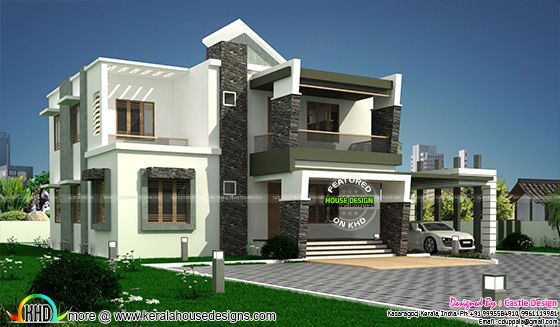3600 Square feet (334 square meter) (400 square yards) 6 bedroom modern double storied house plan. 4 bedroom placed on the ground floor and 2 on the first floor.. Design provided by Castle Design from Kasaragod, Kerala.
Square feet details
Ground floor : 1900 Sq. Ft.
First floor : 1700 Sq. Ft.
Total area : 3600 Sq. Ft.
No. of bedrooms : 6
Design style : Modern Contemporary

House Details
Ground floor


 For more info about this house, contact
For more info about this house, contact
Castle Design (Home Design in Kasaragod)
City Heights,1st Floor, Hanafi Bazar
Uppala, Kasaragod, Kerala-671323
Mob : +91 9995584910, 9961119981
Email:[email protected]
Square feet details
Ground floor : 1900 Sq. Ft.
First floor : 1700 Sq. Ft.
Total area : 3600 Sq. Ft.
No. of bedrooms : 6
Design style : Modern Contemporary

House Details
Ground floor
- Sit out
- Drawing
- Dining
- Bedroom-4 nos
- Common toilet 2nos
- Kitchen
- Store room
- Work Area
- Bedroom-2
- Common toilet 1 nos
- Upper living
- Family lounge



Castle Design (Home Design in Kasaragod)
City Heights,1st Floor, Hanafi Bazar
Uppala, Kasaragod, Kerala-671323
Mob : +91 9995584910, 9961119981
Email:[email protected]
Modern contemporary home 400 sq-yards
 Reviewed by Kerala Home Design
on
Saturday, May 20, 2017
Rating:
Reviewed by Kerala Home Design
on
Saturday, May 20, 2017
Rating:
 Reviewed by Kerala Home Design
on
Saturday, May 20, 2017
Rating:
Reviewed by Kerala Home Design
on
Saturday, May 20, 2017
Rating:


















No comments: