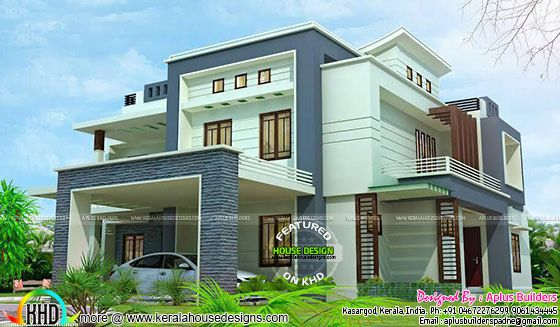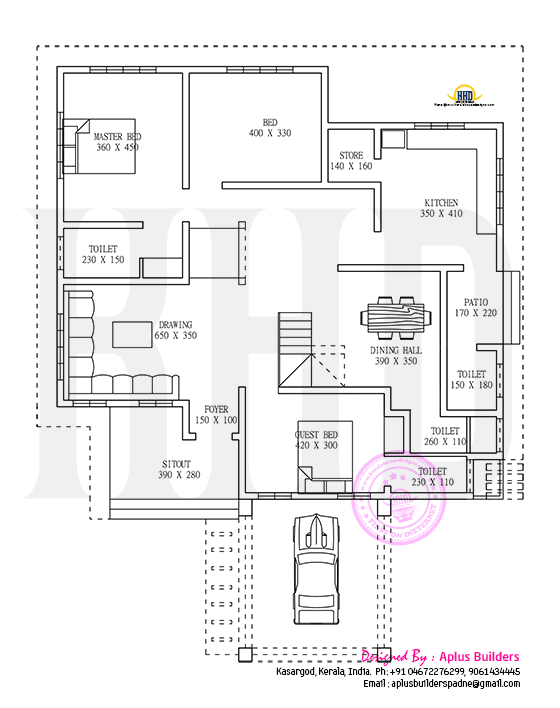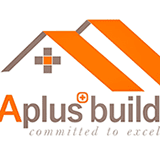Introducing a new member to KHD family, Aplus Builders from Kasaragod, Kerala. Total area of this modern style mix roof house plan is 2768 Square feet (257 square meter) (308 square yards) with 6 bedrooms.
House Specification
Ground floor area : 1691 Sq-Ft
First floor area : 1077 Sq-Ft
Total area : 2768 Sq-Ft
No. of bedrooms : 6
No. of floors : 2
Design style : Modern mix roof

Floor plan

 For more information about this home
For more information about this home
Designed By: Aplus Builders (Kasaragod house design)
City centre, Moosahaji Mukku
p.o Padne, Kasargod Dist, 671312
PH: +91 04672276299, 9061434445
Email:[email protected]
House Specification
Ground floor area : 1691 Sq-Ft
First floor area : 1077 Sq-Ft
Total area : 2768 Sq-Ft
No. of bedrooms : 6
No. of floors : 2
Design style : Modern mix roof

Floor plan


Designed By: Aplus Builders (Kasaragod house design)
City centre, Moosahaji Mukku
p.o Padne, Kasargod Dist, 671312
PH: +91 04672276299, 9061434445
Email:[email protected]
Floor plan and elevation by Aplus Builders
 Reviewed by Kerala Home Design
on
Wednesday, February 15, 2017
Rating:
Reviewed by Kerala Home Design
on
Wednesday, February 15, 2017
Rating:
 Reviewed by Kerala Home Design
on
Wednesday, February 15, 2017
Rating:
Reviewed by Kerala Home Design
on
Wednesday, February 15, 2017
Rating:


















No comments: