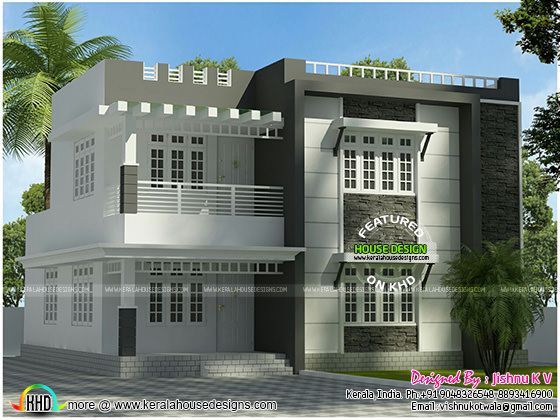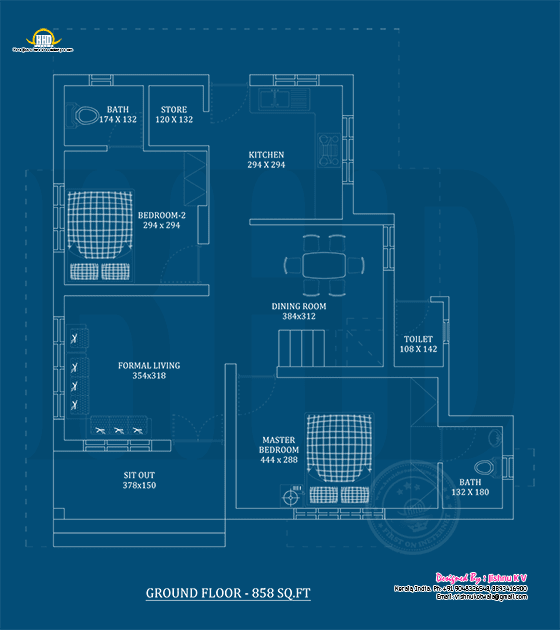House of Mr. Vishnu Kotwala. Floor plan by Mr. Vishnu and 3d design by his brother Jishnu. Total area of this house is 1479 Square Feet (137 Square Meter) (164 Square Yards).
Square feet details
Ground floor : 858 sq.ft.
First floor : 621 sq.ft.
Total Area : 1479 sq.ft.
No. of bedrooms : 4
No. of floors : 2
Design style : Flat roof
Estimated cost : 22 lakh* ($33,000*) (*May change time to timr and place to place)

Facilities in this house

Ground floor plan blueprint

For more info about this house, contact)
Jishnu K.V
Kerala
Ph : +91 9048326548, 8893416900
Email:[email protected]
Square feet details
Ground floor : 858 sq.ft.
First floor : 621 sq.ft.
Total Area : 1479 sq.ft.
No. of bedrooms : 4
No. of floors : 2
Design style : Flat roof
Estimated cost : 22 lakh* ($33,000*) (*May change time to timr and place to place)

Facilities in this house
- 4 Attached Bedroom
- Formal Living Room
- Dining Room
- Family Living Room
- Kitchen With Store

Ground floor plan blueprint

For more info about this house, contact)
Jishnu K.V
Kerala
Ph : +91 9048326548, 8893416900
Email:[email protected]
22 Lakh budget 4 cent plot home plan
 Reviewed by Kerala Home Design
on
Wednesday, February 01, 2017
Rating:
Reviewed by Kerala Home Design
on
Wednesday, February 01, 2017
Rating:
 Reviewed by Kerala Home Design
on
Wednesday, February 01, 2017
Rating:
Reviewed by Kerala Home Design
on
Wednesday, February 01, 2017
Rating:


















No comments: