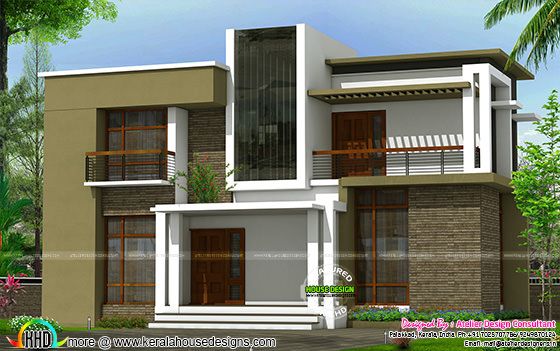Flat roof box model house plan in an area of 2175 Square Feet (202 Square Meter) (242 Square Yards) with 4 bedrooms. Design provided by Atelier design consultant, Palakkad, Kerala.
Square feet details
Ground floor : 1400 Sq.Ft.
First floor : 775 Sq.Ft.
Total area : 2175 Sq.Ft.
No. of bedrooms : 4
Client name : Anas
Design style : Flat roof box model
House location : Kallambalam, Trivandrum

Facility details
Ground floor
For more information about this house
Designed by :Nishar/Nahla

Atelier design consultant
Apsara plaza ,3rd floor-room no:3
Mannarkkad, Palakkad, Kerala.
Mob:+91 7025707786, 8606375242
Email:[email protected], [email protected]
Square feet details
Ground floor : 1400 Sq.Ft.
First floor : 775 Sq.Ft.
Total area : 2175 Sq.Ft.
No. of bedrooms : 4
Client name : Anas
Design style : Flat roof box model
House location : Kallambalam, Trivandrum

Facility details
Ground floor
- Sit out
- Living
- Dining
- Courtyard-1
- Prayer
- Bedroom:2 size(420x360)
- Toilet :2
- Kitchen
- Work area
- Store
- Balcony
- Living
- Bedroom :2 size (420x360)
- Toilet :2
For more information about this house
Designed by :Nishar/Nahla

Atelier design consultant
Apsara plaza ,3rd floor-room no:3
Mannarkkad, Palakkad, Kerala.
Mob:+91 7025707786, 8606375242
Email:[email protected], [email protected]
2175 sq-ft flat roof box model
 Reviewed by Kerala Home Design
on
Saturday, February 04, 2017
Rating:
Reviewed by Kerala Home Design
on
Saturday, February 04, 2017
Rating:
 Reviewed by Kerala Home Design
on
Saturday, February 04, 2017
Rating:
Reviewed by Kerala Home Design
on
Saturday, February 04, 2017
Rating:


















No comments: