Work finished Kerala house plan with photos. Total area of this house is 5899 square feet (548 Square Meter) (655 Square Yards).Design provided by R it designers, Kannur, Kerala.
Square feet details
Ground floor : 3406 Sq.Ft.
First floor : 2943 Sq.Ft.
Total area : 5899 Sq.Ft.
No. of bedrooms : 4
Design style : Modern mix contemporary
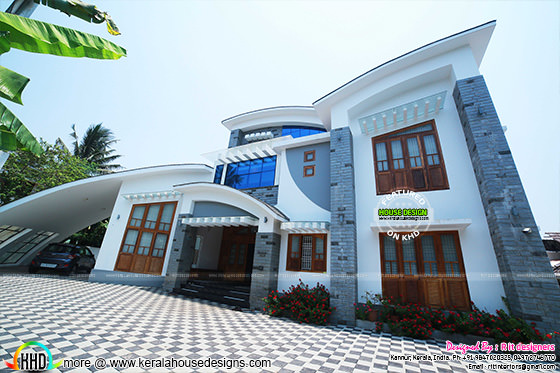
Floor plan, interiors and Facilities
Ground floor
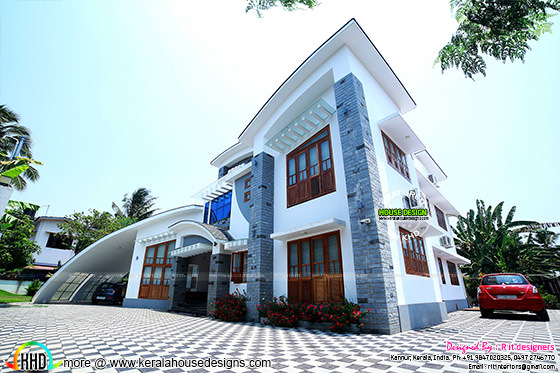
Living room
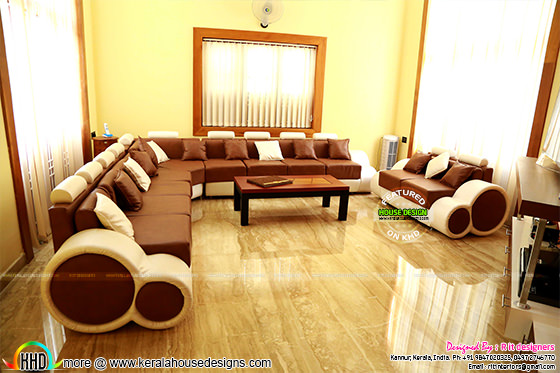
Living room false ceiling
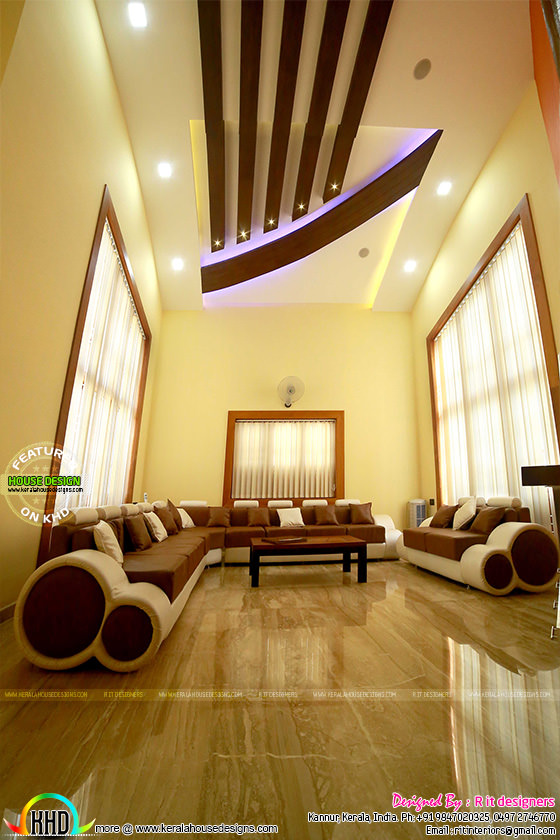
Bedroom interior

Bifurcated Wooden Stair

Inner balcony

TV furniture
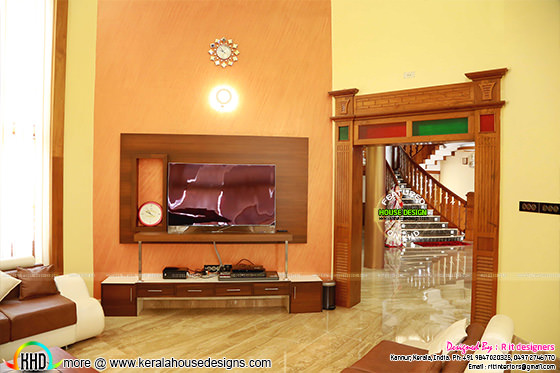
Front door and veranda

Ground floor

First floor
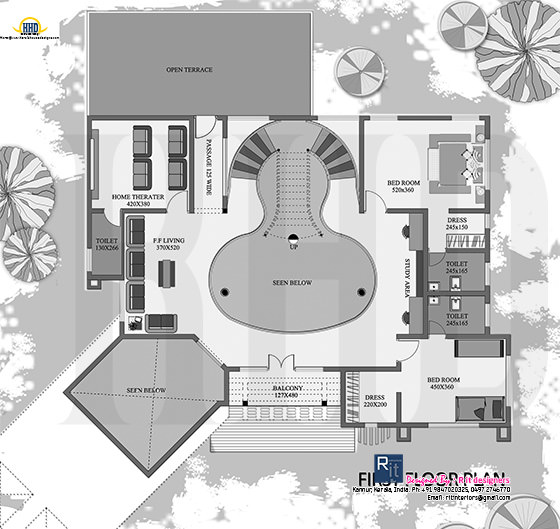
 Other Designs by R it designers
Other Designs by R it designers
For more info about this house, contact
R it designers (Home Design in Kannur)
Global complex
II nd floor,
Podikundu, Kannur - 670 004
Office PH:+91 9847020325, 0497 2746770
Email:[email protected]
Kasaragod Address
Aiva building
Ram nagar road
Opp.IMA hall
Kottachery,kunnumal
Kanhangad- 671531
Square feet details
Ground floor : 3406 Sq.Ft.
First floor : 2943 Sq.Ft.
Total area : 5899 Sq.Ft.
No. of bedrooms : 4
Design style : Modern mix contemporary

Floor plan, interiors and Facilities
Ground floor
- 2 Bedroom attached+dressing
- Prayer room
- Living room
- Center hall
- 2 Kitchen
- Work area
- 2 Bedroom attached
- Dressing
- Center hall
- Home theater

Living room

Living room false ceiling

Bedroom interior

Bifurcated Wooden Stair

Inner balcony

TV furniture

Front door and veranda

Ground floor

First floor


For more info about this house, contact
R it designers (Home Design in Kannur)
Global complex
II nd floor,
Podikundu, Kannur - 670 004
Office PH:+91 9847020325, 0497 2746770
Email:[email protected]
Kasaragod Address
Aiva building
Ram nagar road
Opp.IMA hall
Kottachery,kunnumal
Kanhangad- 671531
Finished home, floor plan and interiors
 Reviewed by Kerala Home Design
on
Tuesday, August 09, 2016
Rating:
Reviewed by Kerala Home Design
on
Tuesday, August 09, 2016
Rating:
 Reviewed by Kerala Home Design
on
Tuesday, August 09, 2016
Rating:
Reviewed by Kerala Home Design
on
Tuesday, August 09, 2016
Rating:


















Whats the approximate cost of construction and all the interiors together..
ReplyDelete