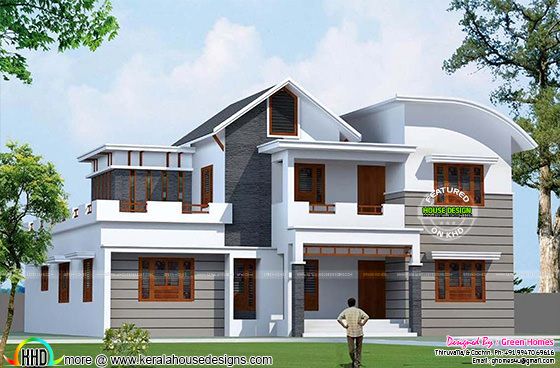2750 Square Feet (255 Square Meter) (305 Square Yards) simple style mixed roof minimalist house plan. Design provided by Green Homes, Thiruvalla & Cochin, Kerala.
Ground floor: 1650 sq.ft.
First floor : 1100 sq.ft.
Total Area : 2750 sq.ft.
No. of bedrooms : 4
Design style : Mixed roof

Facilities in this house
Ground floor
For more information of this house, contact
Designed by : Green Homes (House design and construction in Thiruvalla & Cochin)
Thiruvalla Office Revenue Tower, Thiruvalla, Pathanamthitta, Kerala
MOB:+91 99470 69616
Email:[email protected]
Cochin Office
GS2 Heavenly Plaza, Suite No:566
Kakkanad, Cochin-682 021
Tel : +91 484 2388262
Ground floor: 1650 sq.ft.
First floor : 1100 sq.ft.
Total Area : 2750 sq.ft.
No. of bedrooms : 4
Design style : Mixed roof

Facilities in this house
Ground floor
- Car porch
- Sit out
- Living
- Dining
- Bedroom-2 with toilet
- Kitchen
- Work area
- Store
- Bedroom-2
- Attached toilet-2
- Upper Living
- Balcony
For more information of this house, contact
Designed by : Green Homes (House design and construction in Thiruvalla & Cochin)
Thiruvalla Office Revenue Tower, Thiruvalla, Pathanamthitta, Kerala
MOB:+91 99470 69616
Email:[email protected]
Cochin Office
GS2 Heavenly Plaza, Suite No:566
Kakkanad, Cochin-682 021
Tel : +91 484 2388262
Minimalist house architeture
 Reviewed by Kerala Home Design
on
Monday, June 06, 2016
Rating:
Reviewed by Kerala Home Design
on
Monday, June 06, 2016
Rating:
 Reviewed by Kerala Home Design
on
Monday, June 06, 2016
Rating:
Reviewed by Kerala Home Design
on
Monday, June 06, 2016
Rating:


















No comments: