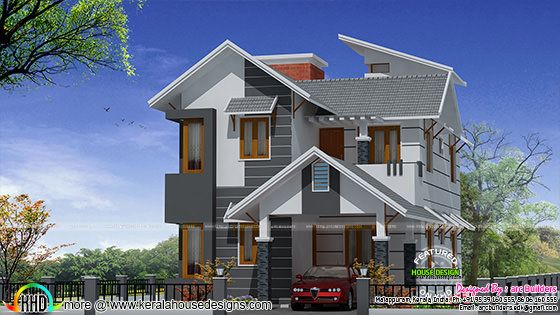2262 Square Feet (210 Square Meter) (251 Square Yards) modern style slope roof house architecture with 4 bedrooms. 1 bedroom placed on the ground floor and 3 on the fir st floor. Design provided by arc Builders, Malappuram, Kerala.
Square feet details
Ground floor : 1223 sq.ft.
First floor : 1039 sq.ft.
Total Area : 2262 sq.ft.
No. of bedrooms : 4
No. of floors : 2
Design style : Modern slope roof

Facilities in this house
Ground floor
For more info about this house, contact (Home design Malappuram)
arc Builders
Designers & Engineers
1st Floor, CNG Road, Musliyarangadi
Edakkara, Nilambur -679331, Malappuram, Kerala
Ph : +91 95 39 160 555, Office : 86 06 160 555
Email:[email protected]
Square feet details
Ground floor : 1223 sq.ft.
First floor : 1039 sq.ft.
Total Area : 2262 sq.ft.
No. of bedrooms : 4
No. of floors : 2
Design style : Modern slope roof

Facilities in this house
Ground floor
- Sit out
- Porch
- Living Room
- Dining Room
- Bed Room - 1
- One Attached Bath room
- One common Bath Room
- Kitchen
- Bed Room - 3
- One Attached bath
- One Common Bath
- Upper Living Area
- Balcony
For more info about this house, contact (Home design Malappuram)
arc Builders
Designers & Engineers
1st Floor, CNG Road, Musliyarangadi
Edakkara, Nilambur -679331, Malappuram, Kerala
Ph : +91 95 39 160 555, Office : 86 06 160 555
Email:[email protected]
Modern sloping roof house in 2262 sq-ft
 Reviewed by Kerala Home Design
on
Monday, April 11, 2016
Rating:
Reviewed by Kerala Home Design
on
Monday, April 11, 2016
Rating:
 Reviewed by Kerala Home Design
on
Monday, April 11, 2016
Rating:
Reviewed by Kerala Home Design
on
Monday, April 11, 2016
Rating:


















No comments: