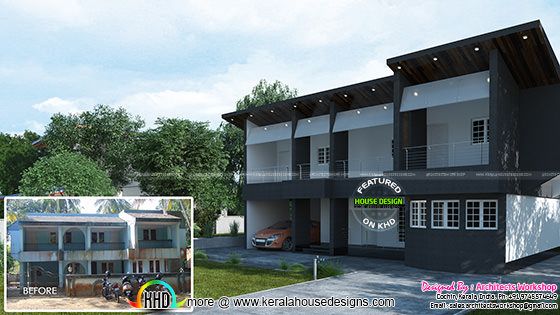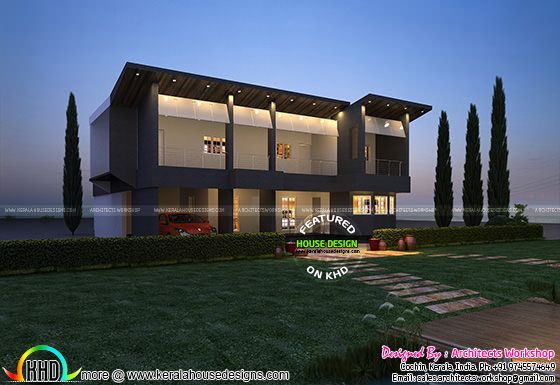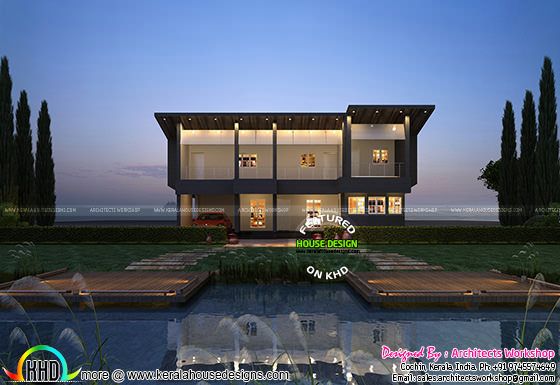Today we are introducing a new team to KHD, Architects Workshop, which is situated in Vyttila, Kochi, Kerala. This is a house renovation plan. Total area of this house is 4000 square feet (372 square meter) (444 square yard).
Square feet details
Total area : 4000 sq.ft
No. of bedrooms : 4
Design style : Flat roof contemporary

Facilities
Ground floor


For more info about this elevation and plan, contact
Architects Workshop
Architect : Annafeenix
Phone No- +91 9745574649
Globalpluz
Junior Janatha Road
Lane No-4
Vyttila, Kochi
Shan kuriakose
Business Development Executive
Ph- +91 9539474223
Email:[email protected]
Square feet details
Total area : 4000 sq.ft
No. of bedrooms : 4
Design style : Flat roof contemporary

Facilities
Ground floor
- 4 Bedrooms With Balcony For Each
- Common Living In First Floor
- Dining
- Kitchen
- Drawing Room
- Family Living Room
- A Renovation Project At Guruvayur, Thrissur
- Front Facade Design
- Used Nuvola: Cemento Cladding
- Roof Style is Slop Up words
- For Sun Protection Rotatable Panel According to the Sun's Position


For more info about this elevation and plan, contact
Architects Workshop
Architect : Annafeenix
Phone No- +91 9745574649
Globalpluz
Junior Janatha Road
Lane No-4
Vyttila, Kochi
Shan kuriakose
Business Development Executive
Ph- +91 9539474223
Email:[email protected]
House alteration plan
 Reviewed by Kerala Home Design
on
Saturday, January 16, 2016
Rating:
Reviewed by Kerala Home Design
on
Saturday, January 16, 2016
Rating:
 Reviewed by Kerala Home Design
on
Saturday, January 16, 2016
Rating:
Reviewed by Kerala Home Design
on
Saturday, January 16, 2016
Rating:


















No comments: