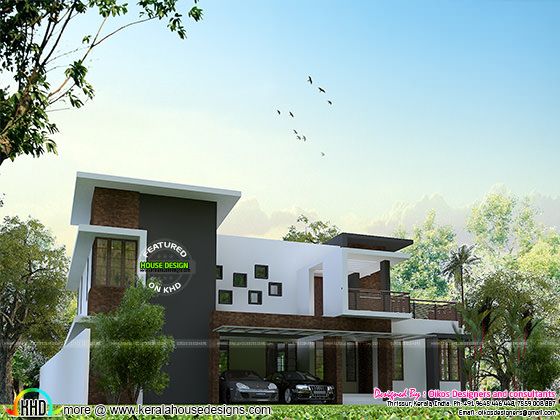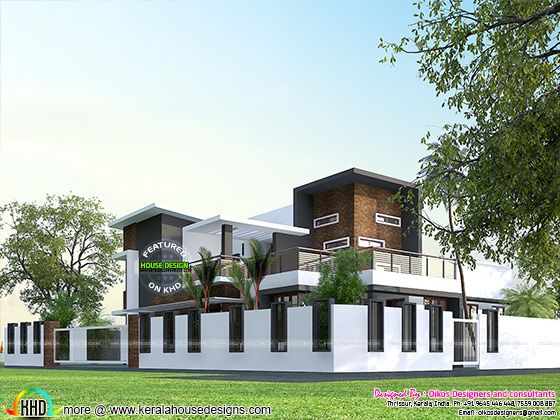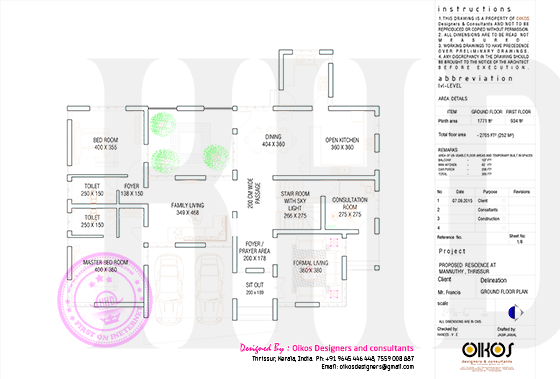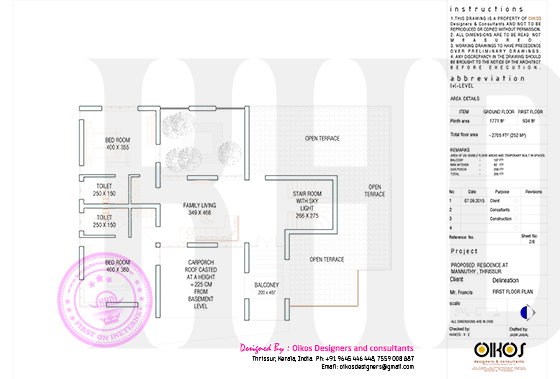Today we are showcasing the works of Mr.Mohammed hanees for the first time in KHD. He is kind enough to give the full package to the KHD viewers. i.e, floor plans, elevations and the isometric 3D plans. Total area of this contemporary house is 2075 square feet (193 square meter) (230 square yards). Design provided by Oikos Designers, Thrissur, Kerala.
Square feet details
Ground floor : 1771 Sq.Ft.
First floor : 934 Sq.Ft.
Total Area : 2705 Sq.Ft.
Number of bedrooms : 4
Attached Bathrooms : 4
Design style : Contemporary

See floor plans and isometric views
Facilities
Ground floor





Ground floor 2d Drawing

First floor 2d Drawing

To know more about this house, contact [House design in Thrissur, Kerala]
Designer: Mohammed hanees
Oikos Designers and consultants
1st Floor, Vettekkarankavu Complex
Ollukkara .P.O, Nr.Pandarapparambu School
Thrissur – 680655, Thrissur, Kerala, India
Ph:+91 9645 446 448, 7559 008 887
Email: [email protected]
Square feet details
Ground floor : 1771 Sq.Ft.
First floor : 934 Sq.Ft.
Total Area : 2705 Sq.Ft.
Number of bedrooms : 4
Attached Bathrooms : 4
Design style : Contemporary

See floor plans and isometric views
Facilities
Ground floor
- Sit out
- Drawing
- Dining
- Bedroom - 2
- Common toilet
- Open Kitchen + Mini kitchen
- Work Area
- Consultation room
- Bedroom - 2
- 2 toilets attached
- Upper living





Ground floor 2d Drawing

First floor 2d Drawing

To know more about this house, contact [House design in Thrissur, Kerala]
Designer: Mohammed hanees
Oikos Designers and consultants
1st Floor, Vettekkarankavu Complex
Ollukkara .P.O, Nr.Pandarapparambu School
Thrissur – 680655, Thrissur, Kerala, India
Ph:+91 9645 446 448, 7559 008 887
Email: [email protected]
Elevation, floor plan and isometric plan by Oikos Designers
 Reviewed by Kerala Home Design
on
Thursday, November 12, 2015
Rating:
Reviewed by Kerala Home Design
on
Thursday, November 12, 2015
Rating:
 Reviewed by Kerala Home Design
on
Thursday, November 12, 2015
Rating:
Reviewed by Kerala Home Design
on
Thursday, November 12, 2015
Rating:



















No comments: