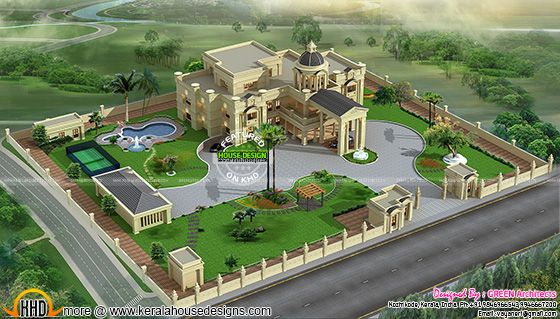Today we are featuring a gigantic colonial style mansion in Kerala. Total area of this house in 17200 Square Feet (1598 Square Meter) (1911 Square Yards). Designed by Green Architects, Kozhikode, Kerala.
Square feet details
Mezzanine floor : 4000 Sq.Ft.
Ground floor : 6400 Sq.Ft.
First floor : 5300 Sq.Ft.
Second floor : 1500 Sq.Ft.
Total Area : 17200 Sq.Ft.
No of bedrooms : 7
Style : Colonial

Facilities in this house
Ground Floor

 Other Designs by GREEN Architects
Other Designs by GREEN Architects
For more information about this house, contact (House design in Kozhikode)
GREEN Architects
IInd floor
Rolex Building
Kozhikode,Kerala
mob: +91 9846966543,9946667200, 4962 555 999
Email:[email protected]
Managing Director :Sudheesh Vayaneri

Square feet details
Mezzanine floor : 4000 Sq.Ft.
Ground floor : 6400 Sq.Ft.
First floor : 5300 Sq.Ft.
Second floor : 1500 Sq.Ft.
Total Area : 17200 Sq.Ft.
No of bedrooms : 7
Style : Colonial

Facilities in this house
Ground Floor
- Porch
- Sit Out
- Living room
- Meeting Hall
- Audio visual room
- Dining area
- 3 Bed Room with Attached bath
- Common Toilet
- Lift
- Bifurcated star area
- Prayer room
- Sky light area
- Pantry
- Kitchen
- Store room
- Work Area
- Mezzanine floor
- Swimming pool
- Security room
- Visitors room
- Dog room
- Garage with Drive room
- 3 Bed Room with Attached bath
- Home theater
- Hall
- Gym and steam bath bath area
- Common Balcony
- 1 Bed Room with Attached bath
- Staircase
- Lift
- Hall


For more information about this house, contact (House design in Kozhikode)
GREEN Architects
IInd floor
Rolex Building
Kozhikode,Kerala
mob: +91 9846966543,9946667200, 4962 555 999
Email:[email protected]
Managing Director :Sudheesh Vayaneri

Mansion design in Kerala
 Reviewed by Kerala Home Design
on
Tuesday, August 11, 2015
Rating:
Reviewed by Kerala Home Design
on
Tuesday, August 11, 2015
Rating:
 Reviewed by Kerala Home Design
on
Tuesday, August 11, 2015
Rating:
Reviewed by Kerala Home Design
on
Tuesday, August 11, 2015
Rating:


















Total cost, how much?. I am interested
ReplyDelete