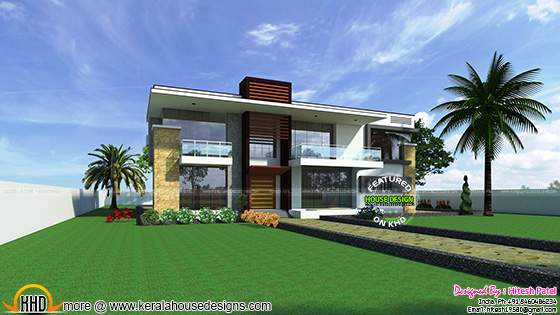Flat roof, contemporary style double storied Indian house in 5500 Square Feet (511 Square Meter) (611 Square Yards). It has 4 bedrooms with 4 attached bathrooms. Designed by Hitesh Patel, India.
Square feet details
Ground floor: 3000 Sq. Ft.
First floor : 2500 Sq. Ft.
Total area : 5500 Sq. Ft.
No. of bedrooms : 4
Attached bathrooms : 4
Design style : Flat roof contemporary

House facilities
Ground floor facilities
Hitesh Patel (Home Design in India)
India
PH:+91 8460486234
Email:[email protected]
Square feet details
Ground floor: 3000 Sq. Ft.
First floor : 2500 Sq. Ft.
Total area : 5500 Sq. Ft.
No. of bedrooms : 4
Attached bathrooms : 4
Design style : Flat roof contemporary

House facilities
Ground floor facilities
- Sit out
- Drawing Room : 450 sq.ft.
- Dining - 1 120 sq.ft.
- Bedroom- 2 400 sq.ft + 350 sq.ft.
- Common toilet -1 40 sq.ft.
- Kitchen-1 300 sq.ft.
- Foyer + stair :: 300 sq.ft.
- Puja Room :: 100 Sq.ft.
- Porch :: 200 sq.ft.
- Bedroom-2 500 sq.ft. + 500 sq.ft.
- Porch :: 500 sq.ft
- Sitting Area :: 600 sq.ft.
Hitesh Patel (Home Design in India)
India
PH:+91 8460486234
Email:[email protected]
Indian contemporary house
 Reviewed by Kerala Home Design
on
Friday, August 07, 2015
Rating:
Reviewed by Kerala Home Design
on
Friday, August 07, 2015
Rating:
 Reviewed by Kerala Home Design
on
Friday, August 07, 2015
Rating:
Reviewed by Kerala Home Design
on
Friday, August 07, 2015
Rating:


















No comments: