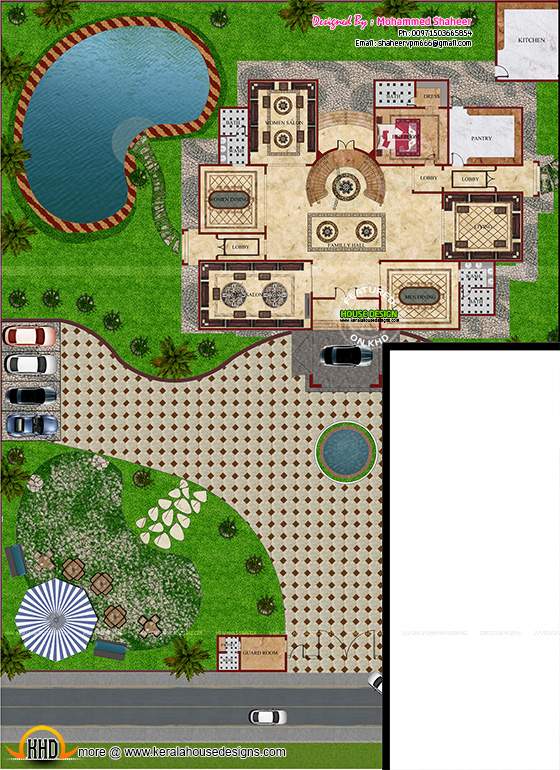Today we are showcasing a gigantic 12000 Square foot (1114 Square Meter) (1333 Square Yards) Arabian style flat roof house. Designed by Mohammed Shaheer, Malappuram, Kerala.
House Square Feet Details
Ground floor : 6200 Sq. Ft.
First floor : 5800 Sq. Ft.
Total Area : 12000 Sq. Ft.
No. of bedrooms : 6
Attached bathrooms : 6
Balconies : 4
Design style : Arabian flat roof

Facilities in this house
Ground floor


Other Designs by Mohammed Shaheer
For more details about this house, contact (Home Design in Malappuram)
Designed By : Mohammed Shaheer
Malappuram, Kerala
UAE Phone : 00971503665854
Whatsapp number : 00971503665854
Email:[email protected]
House Square Feet Details
Ground floor : 6200 Sq. Ft.
First floor : 5800 Sq. Ft.
Total Area : 12000 Sq. Ft.
No. of bedrooms : 6
Attached bathrooms : 6
Balconies : 4
Design style : Arabian flat roof

Facilities in this house
Ground floor
- Entrance Lobby
- Men Majlis
- Women Majlis
- Family Hall
- Men Dining with Wash and Bath
- Women Dining with Wash and Bath
- 2 Bedroom with Dress and Bath
- Pantry
- Store
- Kitchen
- Work Area
- 4 Bed Room with Attached Dress and Bath
- Family Hall
- Pantry
- 4 Side Balcony


Other Designs by Mohammed Shaheer
For more details about this house, contact (Home Design in Malappuram)
Designed By : Mohammed Shaheer
Malappuram, Kerala
UAE Phone : 00971503665854
Whatsapp number : 00971503665854
Email:[email protected]
Flat roof Arabian house plan
 Reviewed by Kerala Home Design
on
Wednesday, August 05, 2015
Rating:
Reviewed by Kerala Home Design
on
Wednesday, August 05, 2015
Rating:
 Reviewed by Kerala Home Design
on
Wednesday, August 05, 2015
Rating:
Reviewed by Kerala Home Design
on
Wednesday, August 05, 2015
Rating:


















Aslam Aleekum Mr.Mohammed
ReplyDeleteIm Nassr living in Khobar/Dammam Saudi Already as Kerala hoe design Web ,i like your design and i need to buy Details home plan from you for 4000 sq ft so just letme now how much,holon take.....
feel to contact me
9660551351318
Home within 3000 said ft with 6 bedroom pls....
ReplyDelete