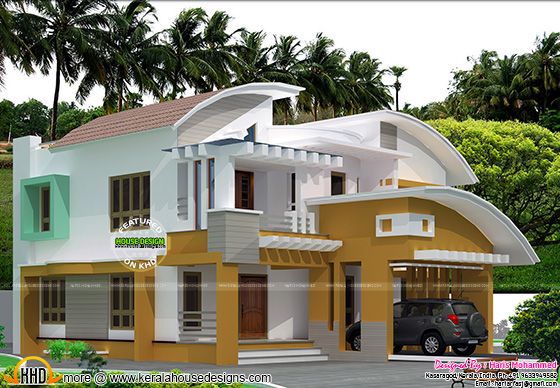2370 Square feet (220 Square Meter) (263 Square Yards) modern mix roof house exterior. Designed by Haris Mohammed, Kasaragod, Kerala.
House Square Feet Details
Ground floor : 1331 Sq. Ft.
First floor : 856 Sq. Ft.
Porch : 182.70 Sq. Ft.
Total Area : 2370 Sq. Ft.
No. of bedrooms : 4
Design style : Modern mix roof

Facilities in this house
Ground floor
Designed By : Haris Mohammed
Kasaragod, Kerala
Ph :+91 9633949582
Email:[email protected]
House Square Feet Details
Ground floor : 1331 Sq. Ft.
First floor : 856 Sq. Ft.
Porch : 182.70 Sq. Ft.
Total Area : 2370 Sq. Ft.
No. of bedrooms : 4
Design style : Modern mix roof

Facilities in this house
Ground floor
- Car porch
- Sit out
- Living room
- Dining with rounded stair
- 2 bed rooms
- 1 common toilet
- Modern kitchen
- Chimney kitchen
- Store room
- Bath room
- Back sit out
- Balcony
- Family sitting
- Passage with seen below
- 2 bed rooms with attach toilets
Designed By : Haris Mohammed
Kasaragod, Kerala
Ph :+91 9633949582
Email:[email protected]
Modern mix roof home
 Reviewed by Kerala Home Design
on
Monday, July 06, 2015
Rating:
Reviewed by Kerala Home Design
on
Monday, July 06, 2015
Rating:
 Reviewed by Kerala Home Design
on
Monday, July 06, 2015
Rating:
Reviewed by Kerala Home Design
on
Monday, July 06, 2015
Rating:


















No comments: