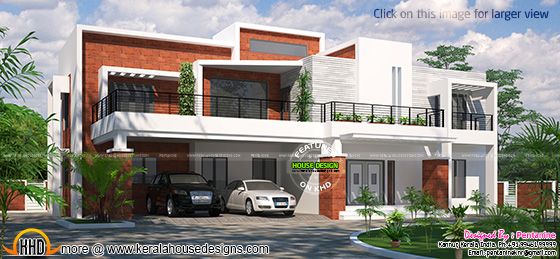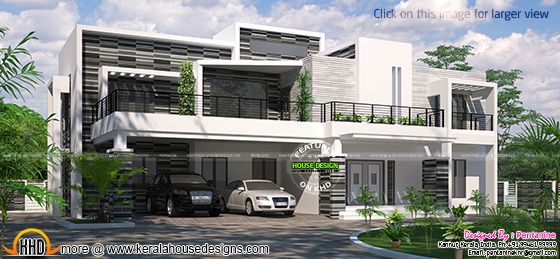3820 Square Feet (355 Square Meter) (424 Square Yards) 4 bedroom attached contemporary style house exterior. Designed by Pentanine, Kannur, Kerala.
Square feet details of the first house
Ground floor: 2150 Sq. Ft.
First floor : 1670 Sq. Ft.
Total area : 3820 Sq. Ft.
No. of bedrooms : 4
Attached bathrooms : 4
Design style : Contemporary

House facilities

Ground floor facilities

For more info about this house, contact
Pentanine (Home Design in Kannur)
Architecture - Interior Consultant - Contractor
4th Floor, Down Town, N.h, Talap
Kannur - 670 002
Office PH:+91 99461 99999
Email:[email protected]
Square feet details of the first house
Ground floor: 2150 Sq. Ft.
First floor : 1670 Sq. Ft.
Total area : 3820 Sq. Ft.
No. of bedrooms : 4
Attached bathrooms : 4
Design style : Contemporary

House facilities

Ground floor facilities
- Sit out
- 1 Bedroom
- 1 Attached Bathroom
- Dining
- Guest Living
- Family Living
- Kitchen
- Work Area
- 3 Bedrooms
- 3 Attached Bathroom
- Upper Living
- Balcony

For more info about this house, contact
Pentanine (Home Design in Kannur)
Architecture - Interior Consultant - Contractor
4th Floor, Down Town, N.h, Talap
Kannur - 670 002
Office PH:+91 99461 99999
Email:[email protected]
House design by Pentanine
 Reviewed by Kerala Home Design
on
Saturday, July 11, 2015
Rating:
Reviewed by Kerala Home Design
on
Saturday, July 11, 2015
Rating:
 Reviewed by Kerala Home Design
on
Saturday, July 11, 2015
Rating:
Reviewed by Kerala Home Design
on
Saturday, July 11, 2015
Rating:


















No comments: