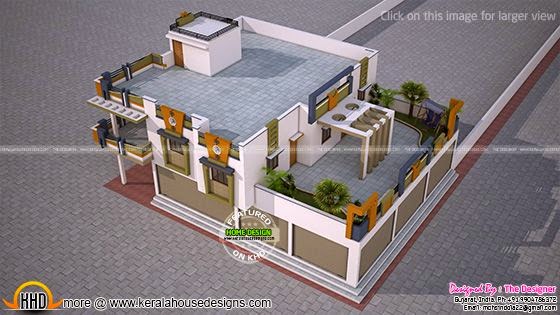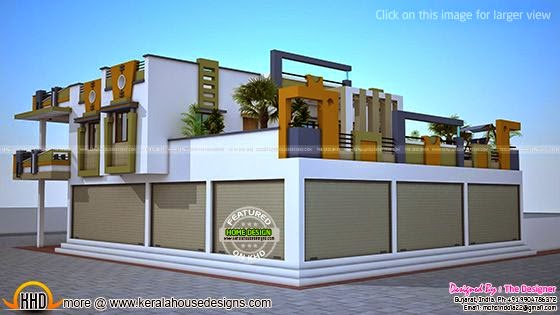This is a house in 2800 Square feet (260 square meter) (311 square yards) with shops in ground floor. Designed by The Designer, Gujarat, India.
Square feet details
Ground floor : 1800 Sq.Ft.
First floor : 1000 Sq.Ft.
Total area of house: 2800 Sq.Ft.
No of bedrooms : 2
Common toilet : 1
Design style : House with Shops

House Facilities
Ground floor

Other Designs by The Designer
For more information about this home
Designed By: The Designer (Gujarat house design)
Opp.P.D.C.Bank, Near Naresh Sweets
Godhra, 389001-(PMS)
Gujarat, India
PH: +91 9904786372
Email:[email protected]
Square feet details
Ground floor : 1800 Sq.Ft.
First floor : 1000 Sq.Ft.
Total area of house: 2800 Sq.Ft.
No of bedrooms : 2
Common toilet : 1
Design style : House with Shops

House Facilities
Ground floor
- Sit out
- Shops
- Drawing
- Dining 1
- Bedroom - 2
- Common toilet 1
- Kitchen 1
- Work Area

Other Designs by The Designer
For more information about this home
Designed By: The Designer (Gujarat house design)
Opp.P.D.C.Bank, Near Naresh Sweets
Godhra, 389001-(PMS)
Gujarat, India
PH: +91 9904786372
Email:[email protected]
House with shop plans
 Reviewed by Kerala Home Design
on
Wednesday, March 11, 2015
Rating:
Reviewed by Kerala Home Design
on
Wednesday, March 11, 2015
Rating:
 Reviewed by Kerala Home Design
on
Wednesday, March 11, 2015
Rating:
Reviewed by Kerala Home Design
on
Wednesday, March 11, 2015
Rating:


















No comments: