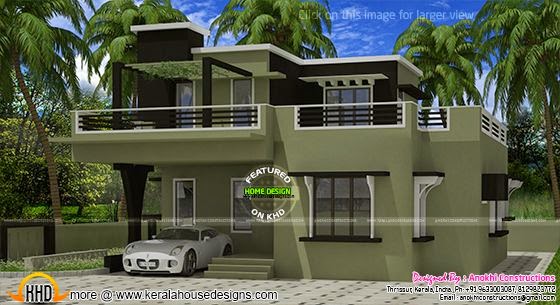Floor plan and elevation of 1550 Square feet (144 Square Meter) (172 Square Yards) Modern house. Designed by Anokhi Constructions, Thrissur, Kerala.
Square Feet Details
Ground floor : 800 Sq. Ft.
First floor : 750 Sq. Ft.
Total Area : 1550 Sq. Ft.
No. of bedrooms : 3
Attached bedrooms : 2
Design style : Flat roof
Estimated cost : 23.5 Lakhs*

Facility details
Ground floor

For more information about this House design
Anokhi Constructions (Home design in Thrissur)
Devi Building
Ayyanthole - Thrissur
Kerala - 680 003
PH:+91 9633003087, 8129823772
Email:[email protected]
Square Feet Details
Ground floor : 800 Sq. Ft.
First floor : 750 Sq. Ft.
Total Area : 1550 Sq. Ft.
No. of bedrooms : 3
Attached bedrooms : 2
Design style : Flat roof
Estimated cost : 23.5 Lakhs*

Facility details
Ground floor
- Sit out
- Living
- Dining
- Bedroom 1
- Common toilet
- Kitchen
- Work Area
- Upper living
- Bedroom 2 - attached toilet

For more information about this House design
Anokhi Constructions (Home design in Thrissur)
Devi Building
Ayyanthole - Thrissur
Kerala - 680 003
PH:+91 9633003087, 8129823772
Email:[email protected]
Floor plan of 1550 square feet home
 Reviewed by Kerala Home Design
on
Monday, February 02, 2015
Rating:
Reviewed by Kerala Home Design
on
Monday, February 02, 2015
Rating:
 Reviewed by Kerala Home Design
on
Monday, February 02, 2015
Rating:
Reviewed by Kerala Home Design
on
Monday, February 02, 2015
Rating:


















No comments: