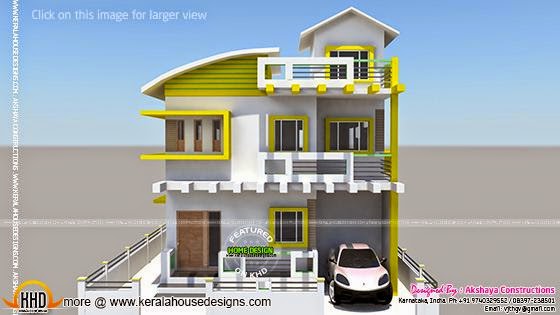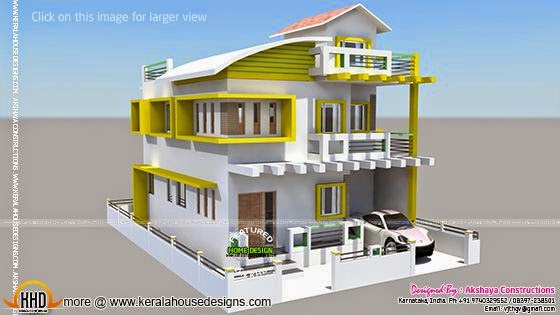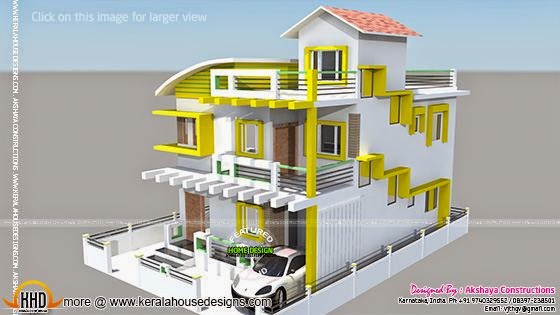1856 Square feet (172 Square Meter) (206 Square Yards) 3 BHK house elevation. Designed by Design and Engineering, Malappuram, Kerala.
House Square Feet Details
Ground floor : 937 Sq. Ft.
First floor : 919 Sq. Ft.
Total Area : 1856 Sq. Ft.
No. of bedrooms : 3
Attached bathrooms : 3
Vastu compatibility : Yes
Design style : Contemporary

More views and facility details


Designed By: Akshaya Constructions(Karnataka house design)
G V Vijeth BE (Civil)
Ramanagara
Hagaribommanahalli - 583212
Mobile Number : +91 9740329552 / 08397-238501
Email:[email protected]
House Square Feet Details
Ground floor : 937 Sq. Ft.
First floor : 919 Sq. Ft.
Total Area : 1856 Sq. Ft.
No. of bedrooms : 3
Attached bathrooms : 3
Vastu compatibility : Yes
Design style : Contemporary

More views and facility details


- No. of bed rooms 3
- No. of bath room 3
- Kitchen
- Prayer room
- Living room
- 100% as per Vastu
Designed By: Akshaya Constructions(Karnataka house design)
G V Vijeth BE (Civil)
Ramanagara
Hagaribommanahalli - 583212
Mobile Number : +91 9740329552 / 08397-238501
Email:[email protected]
Karnataka home design
 Reviewed by Kerala Home Design
on
Thursday, September 18, 2014
Rating:
Reviewed by Kerala Home Design
on
Thursday, September 18, 2014
Rating:
 Reviewed by Kerala Home Design
on
Thursday, September 18, 2014
Rating:
Reviewed by Kerala Home Design
on
Thursday, September 18, 2014
Rating:


















No comments: