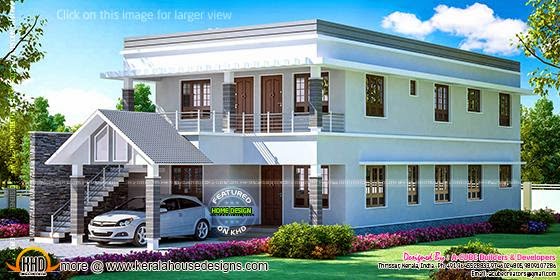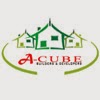This is a flat roof house with duplex facilities 1877 Square Feet (174 Square Meter) (208 Square Yards). Designed by A-CUBE Builders & Developers, Thrissur, Kerala.
Square feet details
Ground floor : 1877 Sq.Ft.
First floor : 1877 Sq.Ft.
No. of bedrooms : 3 bedrooms each
Design style : Duplex

Facilities in this house
For more information about this house, Contact
A-CUBE Builders & Developers (Home design in Thrissur)
Vayalambam,Anchappalom
Thrissur DT., Kerala, India
PH:+91 9645528833,9746024805,9809107286
Email:[email protected]
Square feet details
Ground floor : 1877 Sq.Ft.
First floor : 1877 Sq.Ft.
No. of bedrooms : 3 bedrooms each
Design style : Duplex

Facilities in this house
- Porch
- Sit out
- Living
- Prayer room
- Family living
- 3 Bedrooms attached
- 1 Bedroom
- Common toilet
- Dining
- Kitchen
- Store
For more information about this house, Contact
A-CUBE Builders & Developers (Home design in Thrissur)
Vayalambam,Anchappalom
Thrissur DT., Kerala, India
PH:+91 9645528833,9746024805,9809107286
Email:[email protected]
Duplex villa, each floor in 1877 sq-feet
 Reviewed by Kerala Home Design
on
Thursday, August 21, 2014
Rating:
Reviewed by Kerala Home Design
on
Thursday, August 21, 2014
Rating:
 Reviewed by Kerala Home Design
on
Thursday, August 21, 2014
Rating:
Reviewed by Kerala Home Design
on
Thursday, August 21, 2014
Rating:



















No comments: