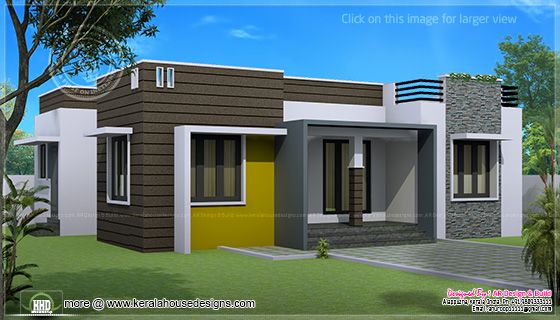2 bedroom small budget single floor house design in 1000 Square Feet (93 Square Meter) (111 Square Yards). Designed by Anuroop Anu, AR Design & Build, Alappuzha, Kerala.

Square feet details
Total area : 1000 sq.ft.
Facilities
AR
Design & Build
Designer:Anuroop Anu
Alappuzha
Kerala
PH:+91 9809333111
Email:[email protected]

Square feet details
Total area : 1000 sq.ft.
Facilities
- 2 Bedroom
- Common Bathroom
- Drawing
- Dining
- Kitchen
- W/A
- Sit out
AR
Design & Build
Designer:Anuroop Anu
Alappuzha
Kerala
PH:+91 9809333111
Email:[email protected]
1000 sq-ft house with provision for stair and future expansion
 Reviewed by Kerala Home Design
on
Thursday, July 18, 2013
Rating:
Reviewed by Kerala Home Design
on
Thursday, July 18, 2013
Rating:
 Reviewed by Kerala Home Design
on
Thursday, July 18, 2013
Rating:
Reviewed by Kerala Home Design
on
Thursday, July 18, 2013
Rating:


















pls send me plan of this house estimate and cost my email [email protected]
ReplyDeletePlease send me pans on thous home and cost to [email protected]
ReplyDeleteplease send me the plan and estimated cost for this house on [email protected]
ReplyDeletebeautiful design. can you send the plans and cost of this design? let me know also how i can buy this design. my email add: [email protected]
ReplyDeletepls send me plan of this house estimate and cost my email id - [email protected]
ReplyDeletecan you plz send me the plan and estimated cost of the house on [email protected]
ReplyDeleteplease send me the plan and estimated cost for this house on [email protected]
ReplyDeletePlan this estimate and cost plz senee [email protected]
ReplyDelete[email protected]
ReplyDeleteGreat design. Please send plan and cost [email protected] thank you
ReplyDeleteRequest you to kindly forward the plan and the estimated cost for this house on [email protected]
ReplyDeleteplan this estimate and cost please send me [email protected]
ReplyDeletecan you plz send me the plan and estimated cost of the house on [email protected]
ReplyDeleteDear sir pls send plan and estimated cost ? [email protected]
ReplyDeleteSir kindly forward the plan and estimated cost ...thanks! [email protected]
ReplyDeleteplease send me the house plan and estimate of this home [email protected]
ReplyDeleteCan you please send me this plan and the estimated cost? [email protected] Thanks!
ReplyDeleteplease mail me plan of this House with estimated cost and exact plot area.
ReplyDeleteGreat design. Pls send the plan and estimation
ReplyDeletecan you plz send me the plan and estimated cost of the house on [email protected]
ReplyDeletePlease send me this plan...
ReplyDeleteWould you please send me the plan and estimated cost of the house on [email protected]
ReplyDeleteLovely design. Can you please send me the plan of this house and estimated cost of the house at [email protected]
ReplyDeleteLovely design. Can you please send me the plan for this house and estimated cost. If it can be customized to add 3bed room and study/office room please contact [email protected]
ReplyDeletePlease send the plan and estimate cost of this house plan.
ReplyDeletePlease send plan [email protected]
ReplyDeletecan you plz send me the plan and estimated cost of the house and pictures of back and side to [email protected]
ReplyDeletesend me plan and estimated cost [email protected]
ReplyDeleteSend me please the plan and estimated cost. [email protected]
ReplyDeleteSend me the plan and estimated cost
ReplyDelete[email protected]