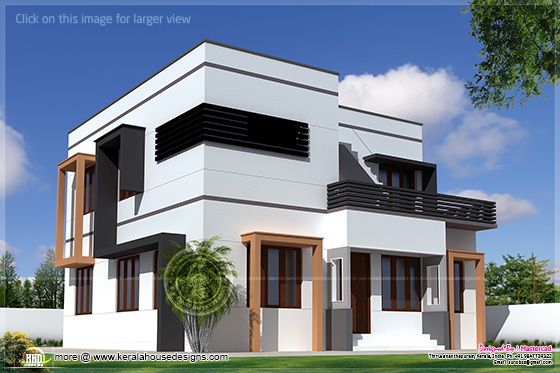3 bedroom modern home in 1627 Square Feet (151 Square Meter) (181 Square Yards). Designed by Mastercad in Thiruvananthapuram, Kerala.

House Details
Ground Floor : 915 Sq. Ft.
First Floor : 712 Sq. Ft.
Total Area : 1627 Sq. Ft.
Bedrooms : 3
Facilities in ground floor
[Home design in Trivandrum (Thiruvananthapuram)]
Designer : Sunobs.S.S
Mastercad
Thiruvananthapuram
Kerala
Email:[email protected]
PH: +91 9847739322

House Details
Ground Floor : 915 Sq. Ft.
First Floor : 712 Sq. Ft.
Total Area : 1627 Sq. Ft.
Bedrooms : 3
Facilities in ground floor
- Sit out = 57 sq.ft.
- Drawing & dining = 396.93 sq.ft.
- Bed room = 1
- Kitchen = 103.40 sq.ft.
- Common toilet = 1
- Upper living = 136.75 sq.ft.
- Bedroom = 2
[Home design in Trivandrum (Thiruvananthapuram)]
Designer : Sunobs.S.S
Mastercad
Thiruvananthapuram
Kerala
Email:[email protected]
PH: +91 9847739322
1627 square feet modern villa exterior
 Reviewed by Kerala Home Design
on
Saturday, June 15, 2013
Rating:
Reviewed by Kerala Home Design
on
Saturday, June 15, 2013
Rating:
 Reviewed by Kerala Home Design
on
Saturday, June 15, 2013
Rating:
Reviewed by Kerala Home Design
on
Saturday, June 15, 2013
Rating:


















Hi.
ReplyDeleteI was pretty much impressed with the designs found in your website. I want to build approx 1300 Sq Ft.,3 BR in a plot of 1200 Sq, Ft.
Will you provide turn key solution from scratch till finish.
What will be approximate cost of construction at Low, Medium and High End?
What will be your professional charges?
Will you be able monitor construction, inventory and overall management till it is completed?
You may reach me on 9566100010 or mail me at [email protected]
Do you have a floor plan for this exterior
ReplyDelete