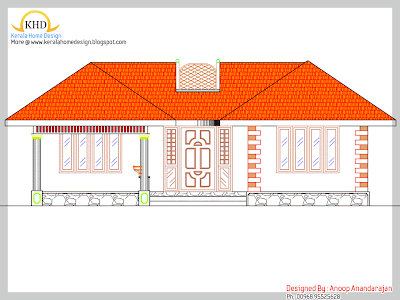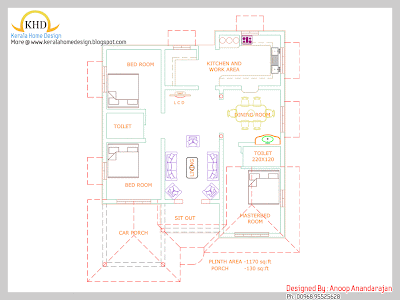Single Floor House Plan and Elevation - 1170 Sq. ft
 Reviewed by Kerala Home Design
on
Monday, October 03, 2011
Rating:
Reviewed by Kerala Home Design
on
Monday, October 03, 2011
Rating:
 Reviewed by Kerala Home Design
on
Monday, October 03, 2011
Rating:
Reviewed by Kerala Home Design
on
Monday, October 03, 2011
Rating:




















realy suuper sir
ReplyDelete